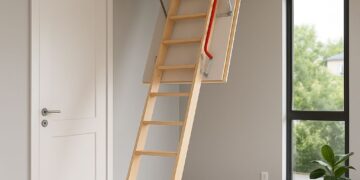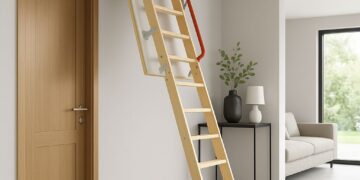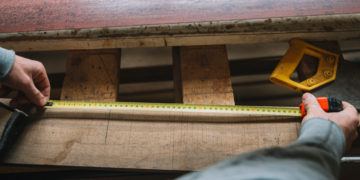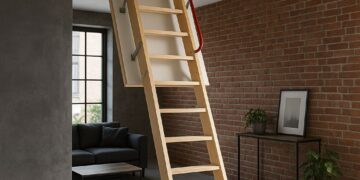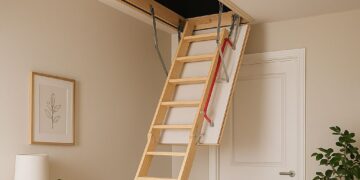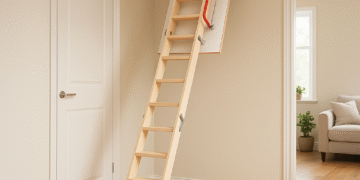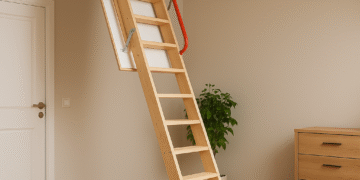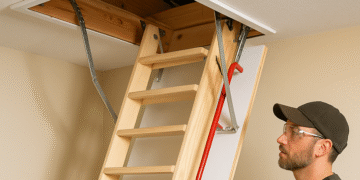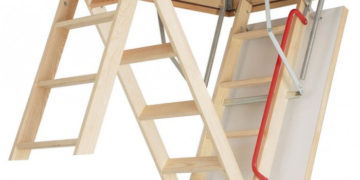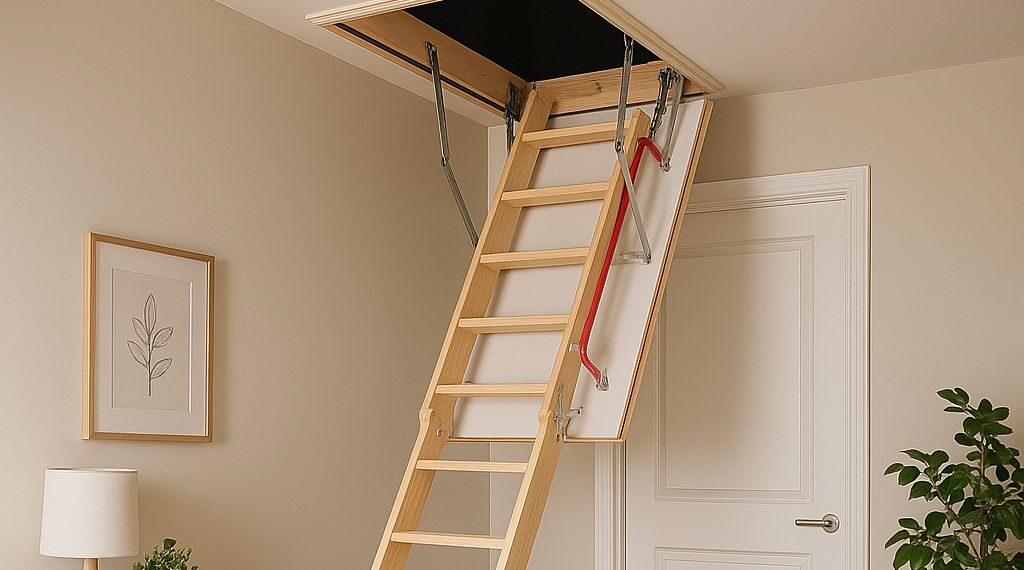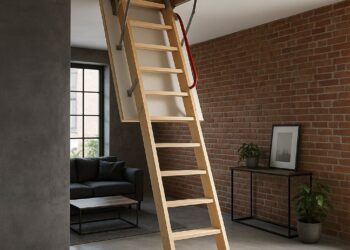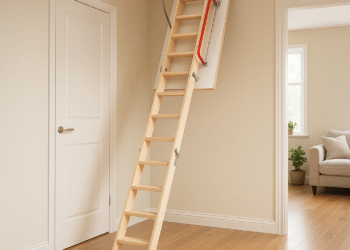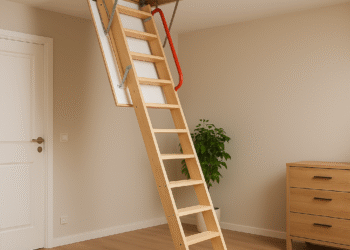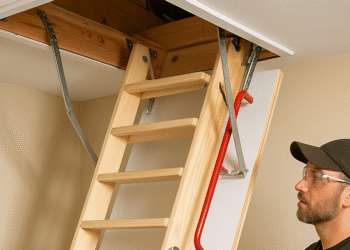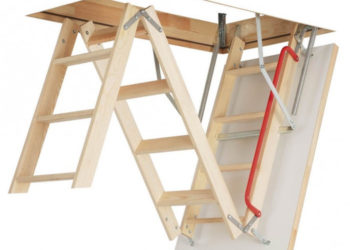If you’re planning to install a loft ladder, ensuring compliance with building regulations is essential for safety and functionality. Loft ladders provide easy access to attic or loft spaces, turning them into valuable living areas. However, navigating the requirements and standards surrounding loft ladder installation can be complex. This comprehensive checklist will help you understand the crucial aspects of loft ladder building regulations, from minimum loft hatch size to insulation requirements, ensuring your installation meets all legal and safety standards.
What Are the Key Building Regulations for Loft Ladders?
Building regulations for loft ladders are designed primarily to guarantee user safety and to ensure that the installation does not compromise the structural integrity of your home. Typically, these regulations are governed by national building codes, which outline requirements such as load-bearing capacity, secure fixings, fire safety standards, and proper insulation standards.
The loft ladder and associated loft hatch must comply with these mandates to provide safe, convenient, and energy-efficient access to the loft space. For example, the ladder should be able to support a minimum weight of 150kg to ensure stability during use, and all parts must be securely fastened to avoid accidents. The European standard for loft ladders, EN14975, specifies these requirements.
Complying with these rules not only enhances safety but will make it easier to pass home inspections or sell your property later on.
What Is the Minimum Loft Hatch Size Required by Law?
One of the most critical aspects of loft ladder compliance is the size of the loft hatch. The legal minimum hatch size is typically 530mm by 530mm, which provides safe and easy access for most users. This dimension ensures sufficient headroom and clearance for users moving large items in and out of the loft. In the UK, Building Regulations Part K (K1) specifically states that fixed stairs and loft ladders must meet certain criteria for safety.
Too small a loft hatch can create difficulties when carrying bulky or heavy goods and may violate building safety regulations. Larger hatches can improve usability but may require more substantial structural modifications to your ceiling.
Here are key points to remember about loft hatch sizes:
- Minimum size: 530mm x 530mm for safe passage
- Larger sizes recommended for easy maneuverability
- Hatch must align accurately with loft ladder dimensions
How Does Loft Ladder Size Impact Compliance?
Choosing the correct loft ladder size is essential for both compliance and practicality. The ladder’s width, tread depth, and length must suit your loft’s dimensions and intended usage to meet regulatory standards. If you select a ladder that’s too narrow or steep, it may become unsafe and non-compliant.
Moreover, ladders designed for small or compact spaces must still meet the minimum tread width — usually about 300mm — and must extend to a suitable height to reach the loft floor. The angle of the ladder should also not be too steep for safe use, typically between 60 to 75 degrees. Adjustable loft ladders are helpful options to ensure proper fit without breaching regulations.
Proper measurement beforehand ensures that the loft ladder integrates well with the hatch and ceiling structure while maintaining accessibility and safety.
What Are the Insulation and U-Value Requirements for Loft Hatches?
Regulations increasingly emphasize energy efficiency, making the insulation of loft hatches a significant factor. The loft hatch must meet specific U-value requirements, which measure thermal transmittance. The typical target U-value for loft hatches is 1.2 W/m²K or lower to minimize heat loss and improve energy conservation. A well-insulated loft ladder with a low U-value also helps prevent condensation.
Failing to insulate your loft hatch properly could lead to increased energy bills and non-compliance with building codes focused on sustainability. You can comply with these requirements by:
- Installing insulated loft doors or hatches, such as an eco thermo wooden loft ladder with an insulated hatch.
- Using appropriate loft hatch insulation materials, such as foam boards or mineral wool
- Ensuring airtight seals around the hatch perimeter
By addressing these points, your loft ladder setup will contribute to the overall thermal efficiency of your home.
How to Ensure Your Loft Ladder Installation Passes Safety Inspections?
Passing a safety inspection requires more than just correct measurements. It involves confirming that all components comply with material standards, installation methods, and structural requirements. Inspectors will check ladder stability, step spacing, handrails if applicable, and secure fixtures.
Here are tips to ensure a successful inspection:
- Verify the ladder meets or exceeds weight and stability standards (e.g., EN14975).
- Use certified materials designed for loft ladder construction.
- Follow manufacturer guidance and building codes precisely during installation.
- Ensure smooth operation and secure locking mechanisms.
Regular maintenance and prompt repair of any damage also play crucial roles in keeping your loft ladder compliant over time.
Which Types of Loft Ladders Meet Building Code Standards?
Building codes do not restrict the style of loft ladder but do require that the chosen design comply with safety and dimensional standards. Popular compliant types include:
- Folding loft ladders: Space-saving and convenient but must have robust hinges and locking mechanisms.
- Telescopic ladders: Adjustable length but require stable footing and secure mounts.
- Wooden loft ladders: Classic look but should be treated or designed to avoid slippage and meet strength standards.
Always choose products that have relevant certification or evidence of meeting building regulations to avoid compliance issues.
What Are the Common Mistakes to Avoid During Loft Ladder Installation?
Installing a loft ladder may seem straightforward, but several pitfalls can cause non-compliance or safety hazards:
- Ignoring minimum loft hatch size requirements.
- Selecting ladders that are too narrow or steep for safe use.
- Neglecting insulation and U-value requirements, leading to energy inefficiency.
- Improper fixing or using substandard materials that compromise stability.
Avoid these mistakes by carefully planning, seeking advice from professionals, and adhering strictly to building regulation specifications.
By following this compliance checklist and carefully considering building regulations, you can enjoy a safe, efficient, and practical loft ladder installation that enhances your home’s usability without compromising legal standards.


